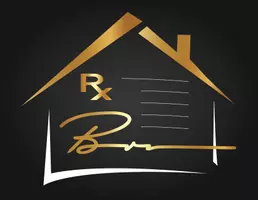$390,000
$385,000
1.3%For more information regarding the value of a property, please contact us for a free consultation.
1820 Creat TRL SE Smyrna, GA 30080
3 Beds
2 Baths
1,425 SqFt
Key Details
Sold Price $390,000
Property Type Single Family Home
Sub Type Single Family Residence
Listing Status Sold
Purchase Type For Sale
Square Footage 1,425 sqft
Price per Sqft $273
Subdivision Creatwood
MLS Listing ID 7085700
Sold Date 08/18/22
Style Ranch
Bedrooms 3
Full Baths 2
Construction Status Resale
HOA Y/N No
Year Built 1964
Annual Tax Amount $2,905
Tax Year 2021
Lot Size 7,361 Sqft
Acres 0.169
Property Sub-Type Single Family Residence
Property Description
Updated Brick Ranch with Serene Tree-Lined Views! Minutes from Smyrna Market Village and Truist Park, this handsome 4-Sided Brick Home offers a Flowing Floorplan that embraces Outdoor Living. Hardwood Floors welcome you into a Spacious Family Room with Fireplace. Through a Central Dining Room, a Thoughtful Kitchen with Built-In Pantry showcases Stainless Steel Appliances. Relax and unwind in the Owner's Suite with Private Ensuite Bathroom. Two Additional Bedrooms share a Hall Bathroom. Double Doors open out to a Large Screened Porch with Vaulted Ceiling perfect for morning coffee or Summer evenings. A Fully Fenced Backyard completes this Turn-Key Home! Minutes to Shopping, Dining, Multiple Parks, Silver Comet Trail, and Easy I-285 Access.
Location
State GA
County Cobb
Area Creatwood
Lake Name None
Rooms
Bedroom Description Master on Main
Other Rooms None
Basement Crawl Space
Main Level Bedrooms 3
Dining Room Separate Dining Room
Kitchen Cabinets Stain, Pantry, Solid Surface Counters, Other
Interior
Interior Features Bookcases, High Ceilings 9 ft Main, High Speed Internet
Heating Central, Electric
Cooling Ceiling Fan(s), Central Air
Flooring Carpet, Hardwood
Fireplaces Number 1
Fireplaces Type Family Room
Equipment None
Window Features None
Appliance Dishwasher, Dryer, Electric Oven, Electric Range, Range Hood, Refrigerator, Washer
Laundry Laundry Room, Main Level
Exterior
Exterior Feature Private Front Entry, Private Rear Entry, Private Yard
Parking Features Driveway, Kitchen Level, Level Driveway
Fence Back Yard, Chain Link, Fenced
Pool None
Community Features Near Schools, Near Shopping, Near Trails/Greenway, Park, Playground, Restaurant, Street Lights
Utilities Available Cable Available, Electricity Available, Phone Available, Sewer Available, Water Available
Waterfront Description None
View Y/N Yes
View Other
Roof Type Composition
Street Surface Paved
Accessibility None
Handicap Access None
Porch Covered, Front Porch, Rear Porch, Screened
Total Parking Spaces 2
Building
Lot Description Back Yard, Front Yard, Landscaped, Level
Story One
Foundation Pillar/Post/Pier
Sewer Public Sewer
Water Public
Architectural Style Ranch
Level or Stories One
Structure Type Brick 4 Sides
Construction Status Resale
Schools
Elementary Schools Teasley
Middle Schools Campbell
High Schools Campbell
Others
Senior Community no
Restrictions false
Tax ID 17067000380
Ownership Fee Simple
Financing no
Special Listing Condition None
Read Less
Want to know what your home might be worth? Contact us for a FREE valuation!

Our team is ready to help you sell your home for the highest possible price ASAP

Bought with Ansley Real Estate| Christie's International Real Estate







