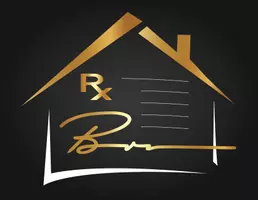1007 Fairway Seven Villa Rica, GA 30180
6 Beds
4 Baths
2,645 SqFt
OPEN HOUSE
Sat May 10, 2:00pm - 4:00pm
UPDATED:
Key Details
Property Type Single Family Home
Sub Type Single Family Residence
Listing Status Active
Purchase Type For Sale
Square Footage 2,645 sqft
Price per Sqft $236
Subdivision Parkview At Mirror Lake
MLS Listing ID 7577262
Style Ranch,Traditional
Bedrooms 6
Full Baths 4
Construction Status Updated/Remodeled
HOA Fees $650
HOA Y/N Yes
Originating Board First Multiple Listing Service
Year Built 2002
Annual Tax Amount $4,956
Tax Year 2024
Lot Size 0.362 Acres
Acres 0.362
Property Sub-Type Single Family Residence
Property Description
Location
State GA
County Douglas
Lake Name None
Rooms
Bedroom Description In-Law Floorplan,Master on Main
Other Rooms None
Basement Daylight, Exterior Entry, Finished, Finished Bath, Full, Interior Entry
Main Level Bedrooms 3
Dining Room Great Room, Seats 12+
Interior
Interior Features Double Vanity, Low Flow Plumbing Fixtures, Vaulted Ceiling(s), Walk-In Closet(s)
Heating Central, Electric
Cooling Ceiling Fan(s), Central Air
Flooring Ceramic Tile, Vinyl
Fireplaces Number 1
Fireplaces Type Family Room, Gas Starter
Window Features Double Pane Windows,Insulated Windows
Appliance Dishwasher, Double Oven
Laundry In Hall, Laundry Room
Exterior
Exterior Feature Balcony, Other
Parking Features Attached, Garage, Garage Door Opener, Garage Faces Rear, Garage Faces Side
Garage Spaces 6.0
Fence None
Pool None
Community Features Clubhouse, Homeowners Assoc, Near Schools, Near Shopping, Park, Playground, Pool, Street Lights, Tennis Court(s)
Utilities Available Electricity Available, Natural Gas Available, Sewer Available, Water Available
Waterfront Description None
View Other
Roof Type Composition
Street Surface Asphalt
Accessibility None
Handicap Access None
Porch Deck, Patio
Total Parking Spaces 6
Private Pool false
Building
Lot Description Level
Story One and One Half
Foundation Block
Sewer Public Sewer
Water Public
Architectural Style Ranch, Traditional
Level or Stories One and One Half
Structure Type Brick,Cedar,Wood Siding
New Construction No
Construction Status Updated/Remodeled
Schools
Elementary Schools Mirror Lake
Middle Schools Mason Creek
High Schools Douglas County
Others
HOA Fee Include Maintenance Grounds,Swim,Tennis
Senior Community no
Restrictions false
Tax ID 01740250102
Ownership Fee Simple
Financing no
Special Listing Condition None







