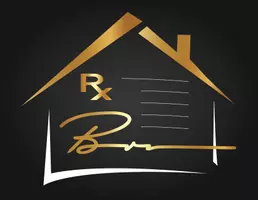1580 Bramlett RD Greensboro, GA 30642
3 Beds
3 Baths
2,792 SqFt
UPDATED:
Key Details
Property Type Single Family Home
Sub Type Single Family Residence
Listing Status Active
Purchase Type For Sale
Square Footage 2,792 sqft
Price per Sqft $213
MLS Listing ID 7590724
Style Farmhouse,Ranch
Bedrooms 3
Full Baths 3
Construction Status Resale
HOA Y/N No
Year Built 1986
Annual Tax Amount $2,220
Tax Year 2024
Lot Size 13.260 Acres
Acres 13.26
Property Sub-Type Single Family Residence
Source First Multiple Listing Service
Property Description
Location
State GA
County Greene
Lake Name None
Rooms
Bedroom Description Master on Main,Split Bedroom Plan
Other Rooms Barn(s), Pool House, Workshop
Basement Finished, Finished Bath
Main Level Bedrooms 3
Dining Room Seats 12+, Separate Dining Room
Interior
Interior Features Wet Bar, Other
Heating Electric, Heat Pump
Cooling Ceiling Fan(s), Electric
Flooring Hardwood
Fireplaces Type Living Room
Window Features None
Appliance Dishwasher, Electric Cooktop, Electric Oven, Microwave, Refrigerator, Other
Laundry Laundry Room, Main Level
Exterior
Exterior Feature Other
Parking Features Carport, Garage, RV Access/Parking
Garage Spaces 4.0
Fence Wood
Pool In Ground
Community Features None
Utilities Available Electricity Available, Phone Available
Waterfront Description Pond
View Water, Other
Roof Type Shingle
Street Surface Asphalt
Accessibility None
Handicap Access None
Porch Front Porch, Rear Porch
Private Pool false
Building
Lot Description Farm, Level, Pond on Lot, Wooded, Other
Story One and One Half
Foundation Slab
Sewer Septic Tank
Water Well
Architectural Style Farmhouse, Ranch
Level or Stories One and One Half
Structure Type Brick,Brick 4 Sides
New Construction No
Construction Status Resale
Schools
Elementary Schools Greene - Other
Middle Schools Anita White Carson
High Schools Greene County
Others
Senior Community no
Restrictions false
Tax ID 1060000580
Ownership Fee Simple
Acceptable Financing 1031 Exchange, Cash, Conventional, USDA Loan, VA Loan
Listing Terms 1031 Exchange, Cash, Conventional, USDA Loan, VA Loan
Financing no
Special Listing Condition None







