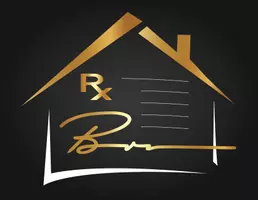1470 Vernon North DR Dunwoody, GA 30338
3 Beds
2.5 Baths
2,846 SqFt
UPDATED:
Key Details
Property Type Single Family Home
Sub Type Single Family Residence
Listing Status Active
Purchase Type For Sale
Square Footage 2,846 sqft
Price per Sqft $252
Subdivision Mount Vernon North
MLS Listing ID 7621831
Style Traditional
Bedrooms 3
Full Baths 2
Half Baths 1
Construction Status Resale
HOA Y/N No
Year Built 1965
Annual Tax Amount $6,311
Tax Year 2024
Lot Size 0.410 Acres
Acres 0.41
Property Sub-Type Single Family Residence
Source First Multiple Listing Service
Property Description
This beautifully updated home combines modern upgrades with classic character in one of the area's most desirable neighborhoods—just a quick 1-mile drive to dining and shopping at Dunwoody Village and within the highly sought-after Austin Elementary district.
With over 2,800 sq. ft. of living space, this home offers far more than meets the eye! Originally a 4-bedroom layout, it's now reimagined as a functional 3-bedroom with a flex room and plenty of potential to customize further.
The main level is perfect for entertaining, featuring a spacious dining room, an updated kitchen with abundant counter space, peninsula seating, custom cabinetry, and a breakfast area. French doors open to a new double-level composite deck, ideal for outdoor dining, grilling, or relaxing.
Upstairs, the primary suite is a true retreat with a dream walk-in closet and an expanded ensuite featuring a double vanity and large walk-in shower. Two additional bedrooms share a full bath, and the versatile flex room—a leftover from the original fourth bedroom—makes a perfect nursery, office, or playroom.
On the lower level, enjoy a cozy den with a wood-burning fireplace and a huge bonus room—large enough for a pool table, home theater, or game space—complete with a full wet bar and half bath. With plenty of room to expand, this area could easily be transformed into a guest suite or fourth bedroom.
Step outside to your backyard oasis, featuring a covered screened-in patio, an in-ground heated saltwater pool, and a grassy yard with plenty of room to play or entertain.
Natural light fills every room, while hardwood floors on the main and upper levels are ready for refinishing to suit your style. Energy-efficient features like double-paned vinyl windows and a tankless water heater add comfort and value.
This home checks all the boxes with incredible features, a prime location, and a welcoming neighborhood on a private street. Don't miss the opportunity to make this house your home!
Location
State GA
County Dekalb
Area Mount Vernon North
Lake Name None
Rooms
Bedroom Description Other
Other Rooms Shed(s)
Basement Daylight, Finished, Finished Bath, Walk-Out Access, Exterior Entry
Dining Room Seats 12+, Separate Dining Room
Kitchen Breakfast Bar, Cabinets Stain, Eat-in Kitchen, Pantry, Solid Surface Counters, Stone Counters
Interior
Interior Features Crown Molding, Disappearing Attic Stairs, Double Vanity, Entrance Foyer, Vaulted Ceiling(s), Walk-In Closet(s), Wet Bar
Heating Central
Cooling Ceiling Fan(s), Central Air, Electric
Flooring Carpet, Ceramic Tile, Hardwood, Tile
Fireplaces Number 1
Fireplaces Type Family Room
Equipment None
Window Features Double Pane Windows
Appliance Electric Cooktop, Electric Oven, Refrigerator, Tankless Water Heater, Range Hood, Dishwasher, Disposal, Microwave
Laundry Electric Dryer Hookup, Laundry Room, Lower Level, In Basement
Exterior
Exterior Feature Private Yard, Storage, Other
Parking Features Carport
Fence Back Yard, Fenced, Privacy, Wood
Pool Heated, In Ground, Private, Salt Water, Vinyl
Community Features Near Schools, Near Shopping, Public Transportation, Street Lights
Utilities Available Cable Available, Electricity Available, Natural Gas Available, Sewer Available, Water Available
Waterfront Description None
View Y/N Yes
View Neighborhood, Trees/Woods
Roof Type Composition,Shingle
Street Surface Asphalt,Paved
Accessibility None
Handicap Access None
Porch Covered, Deck, Enclosed, Front Porch, Rear Porch, Screened, Patio
Total Parking Spaces 2
Private Pool true
Building
Lot Description Back Yard, Front Yard, Landscaped, Private
Story Two
Foundation Combination, Pillar/Post/Pier, Slab
Sewer Public Sewer
Water Public
Architectural Style Traditional
Level or Stories Two
Structure Type Frame,Brick
Construction Status Resale
Schools
Elementary Schools Austin
Middle Schools Peachtree
High Schools Dunwoody
Others
Senior Community no
Restrictions false
Tax ID 18 367 11 007
Acceptable Financing Cash, Conventional, FHA, VA Loan
Listing Terms Cash, Conventional, FHA, VA Loan
Virtual Tour https://listings.advantagehometours.com/videos/019838df-f9f0-725d-8b51-74cab32a3c7c







