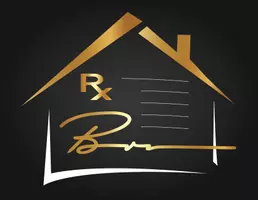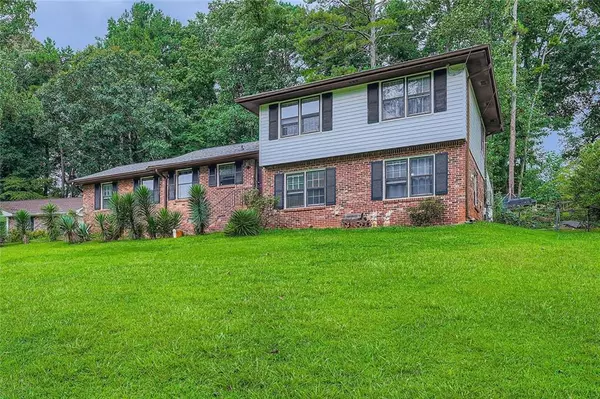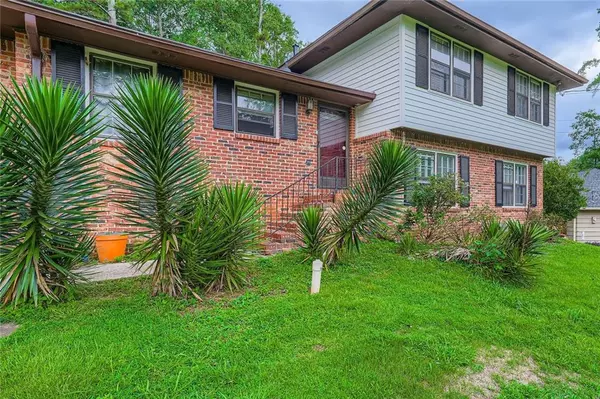
753 Brookwood TER SW Lilburn, GA 30047
4 Beds
3 Baths
2,190 SqFt
UPDATED:
Key Details
Property Type Single Family Home
Sub Type Single Family Residence
Listing Status Active
Purchase Type For Sale
Square Footage 2,190 sqft
Price per Sqft $209
Subdivision Lee Acres
MLS Listing ID 7623584
Style Traditional
Bedrooms 4
Full Baths 3
Construction Status Resale
HOA Y/N No
Year Built 1972
Annual Tax Amount $4,789
Tax Year 2024
Lot Size 0.450 Acres
Acres 0.45
Property Sub-Type Single Family Residence
Source First Multiple Listing Service
Property Description
Tucked away on a peaceful cul-de-sac, this beautifully maintained 4-bedroom, 3-bath multi-level home offers the perfect blend of space, upgrades, and timeless charm.
Step inside to discover three distinct living spaces, including a stunning sunroom filled with natural light — ideal for relaxing, entertaining, or enjoying your morning coffee year-round. The updated interior features all-new stainless-steel appliances, modern lighting, and an owner's suite bathroom redesigned with a spa-style tiled walk-in shower.
Recent updates bring even more peace of mind: a brand-new roof (installed last week), epoxied garage floors, and new garage doors add a clean, modern touch. The oversized driveway provides plenty of parking, while the fully fenced backyard creates a private outdoor retreat perfect for pets, play, and gatherings.
Need additional space? The property includes a 26x26 detached workshop — perfect for a home-based business, creative studio, gym, or extra storage.
Located in Gwinnett County, this home offers easy access to top-rated schools, parks, shopping, dining, and major highways, giving you the ideal mix of quiet living and everyday convenience.
With solid brick construction, thoughtful updates, and incredible flexibility, this move-in-ready Gwinnett County home truly has it all.
Schedule your private showing today!
Preferred Closing Attorney: Weissman
Location
State GA
County Gwinnett
Area Lee Acres
Lake Name None
Rooms
Bedroom Description In-Law Floorplan
Other Rooms None
Basement None
Dining Room Separate Dining Room
Kitchen Cabinets White, Eat-in Kitchen, Stone Counters
Interior
Interior Features Entrance Foyer, Other
Heating Forced Air
Cooling Ceiling Fan(s)
Flooring Laminate
Fireplaces Number 1
Fireplaces Type Masonry
Equipment None
Window Features Double Pane Windows
Appliance Dishwasher, Gas Range, Microwave
Laundry Common Area
Exterior
Exterior Feature Private Entrance, Private Yard
Parking Features Detached, Garage
Garage Spaces 2.0
Fence Back Yard
Pool None
Community Features None
Utilities Available Cable Available, Electricity Available, Natural Gas Available, Phone Available, Sewer Available, Water Available
Waterfront Description None
View Y/N Yes
View Trees/Woods
Roof Type Composition
Street Surface Asphalt
Accessibility None
Handicap Access None
Porch None
Total Parking Spaces 2
Private Pool false
Building
Lot Description Back Yard, Front Yard
Story Multi/Split
Foundation Slab
Sewer Public Sewer
Water Public
Architectural Style Traditional
Level or Stories Multi/Split
Structure Type Wood Siding
Construction Status Resale
Schools
Elementary Schools Knight
Middle Schools Trickum
High Schools Parkview
Others
Senior Community no
Restrictions false
Tax ID R6103 095








