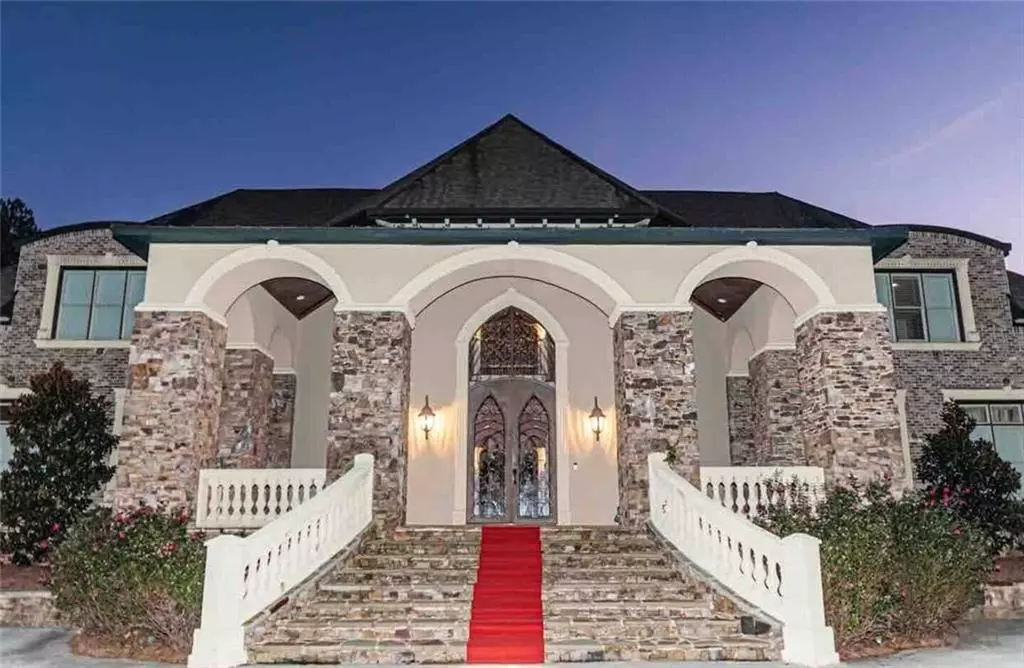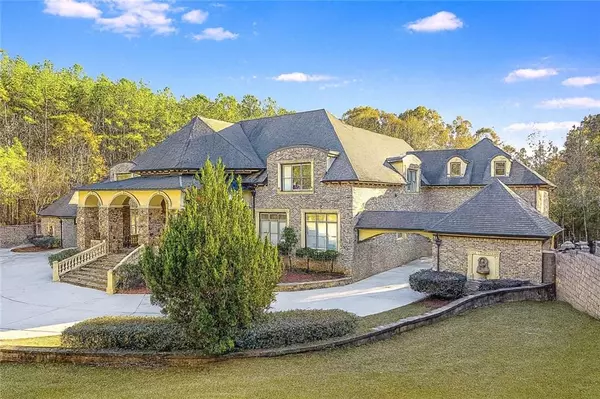
9830 Cedar Grove RD Fairburn, GA 30213
10 Beds
7 Baths
12,164 SqFt
UPDATED:
Key Details
Property Type Single Family Home
Sub Type Single Family Residence
Listing Status Active
Purchase Type For Sale
Square Footage 12,164 sqft
Price per Sqft $238
MLS Listing ID 7671075
Style Traditional
Bedrooms 10
Full Baths 6
Half Baths 2
Construction Status Resale
HOA Y/N No
Year Built 2007
Annual Tax Amount $28,930
Tax Year 2024
Lot Size 4.880 Acres
Acres 4.88
Property Sub-Type Single Family Residence
Source First Multiple Listing Service
Property Description
Grand Scale Living: With 10 spacious bedrooms and 8 baths, this home is designed to accommodate large families, guests, or even staff.
Elegant & Thoughtful Design: Hardwood floors, a sweeping two-story foyer, four cozy fireplaces, and high-end finishes throughout.
Private Retreat: The primary suite is conveniently located on the main level, offering a serene escape with double vanities, a separate tub and shower, and generous closet space.
Basement: A full, interior-entry basement provides endless potential — think recreation space, gym, or more.
This is more than just a home — it's a full-scale entertainment compound!
Dual Movie Theaters: Two private home theaters make this estate a true cinematic haven — perfect for film nights, private screenings, or hosting cast & crew.
Outdoor Oasis: Step outside to a stunning in-ground pool surrounded by a large deck and patio — ideal for relaxing, entertaining, or al fresco dining under the trees.
Four-Car Garage: Ample parking with a 4-car attached garage for convenience and prestige.
Scenic Privacy: Mature trees frame the property, creating a peaceful and secluded environment — an ideal backdrop for cinematic moments or simply a private retreat.
Whether you're hosting family, guests, or filming a scene, this home offers flexibility, privacy, and cinematic flair. A rare opportunity to own a piece of Fairburn with the soul of a movie set!
Location
State GA
County Fulton
Area None
Lake Name None
Rooms
Bedroom Description Master on Main
Other Rooms None
Basement Full, Interior Entry
Main Level Bedrooms 2
Dining Room Separate Dining Room
Kitchen Stone Counters, Other
Interior
Interior Features Entrance Foyer, Entrance Foyer 2 Story, Walk-In Closet(s)
Heating Other
Cooling Ceiling Fan(s), Central Air
Flooring Hardwood
Fireplaces Number 4
Fireplaces Type Family Room, Living Room, Master Bedroom, Other Room
Equipment None
Window Features None
Appliance Other
Laundry Laundry Room
Exterior
Exterior Feature Rear Stairs
Parking Features Attached, Driveway, Garage
Garage Spaces 4.0
Fence Back Yard
Pool In Ground
Community Features None
Utilities Available Electricity Available, Water Available
Waterfront Description None
View Y/N Yes
View Trees/Woods, Other
Roof Type Composition
Street Surface Paved
Accessibility None
Handicap Access None
Porch Deck, Front Porch, Patio
Private Pool false
Building
Lot Description Back Yard, Other
Story Three Or More
Foundation None
Sewer Public Sewer
Water Public
Architectural Style Traditional
Level or Stories Three Or More
Structure Type Brick 4 Sides,Stone
Construction Status Resale
Schools
Elementary Schools Palmetto
Middle Schools Bear Creek - Fulton
High Schools Creekside
Others
Senior Community no
Restrictions false
Tax ID 09C030000040233
Acceptable Financing Cash, Conventional, FHA, VA Loan
Listing Terms Cash, Conventional, FHA, VA Loan








