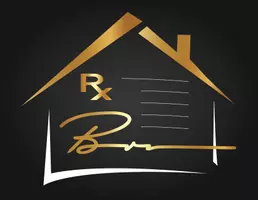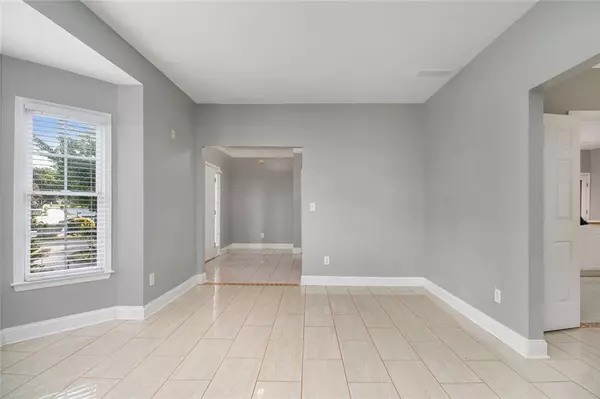
4442 Beacon Hill Drive Southwest DR SW Lilburn, GA 30047
4 Beds
2.5 Baths
2,988 SqFt
UPDATED:
Key Details
Property Type Single Family Home
Sub Type Single Family Residence
Listing Status Active
Purchase Type For Rent
Square Footage 2,988 sqft
Subdivision Hampton Lakes Ph 01
MLS Listing ID 7681294
Style Traditional
Bedrooms 4
Full Baths 2
Half Baths 1
HOA Y/N No
Year Built 1998
Available Date 2025-11-13
Lot Size 9,583 Sqft
Acres 0.22
Property Sub-Type Single Family Residence
Source First Multiple Listing Service
Property Description
Location
State GA
County Gwinnett
Area Hampton Lakes Ph 01
Lake Name None
Rooms
Bedroom Description None
Other Rooms Garage(s)
Basement None
Dining Room Separate Dining Room
Kitchen Cabinets White, Kitchen Island, Other Surface Counters, Pantry, View to Family Room, Breakfast Bar
Interior
Interior Features Disappearing Attic Stairs, Entrance Foyer, Tray Ceiling(s), Vaulted Ceiling(s), Walk-In Closet(s), Double Vanity
Heating Forced Air
Cooling Central Air
Flooring Ceramic Tile, Luxury Vinyl, Tile, Vinyl
Fireplaces Number 1
Fireplaces Type Gas Starter, Great Room, Family Room
Equipment None
Window Features Skylight(s),Window Treatments
Appliance Dishwasher, Disposal, Gas Water Heater, Microwave, Range Hood, Gas Range, Gas Oven
Laundry Laundry Room, Main Level, Other
Exterior
Exterior Feature Private Yard, Rain Gutters, Lighting
Parking Features Attached, Garage Door Opener, Driveway, Garage, Garage Faces Front, Level Driveway
Garage Spaces 2.0
Fence Back Yard, Fenced, Privacy
Pool None
Community Features Homeowners Assoc, Near Schools, Near Shopping, Pool, Sidewalks, Street Lights, Tennis Court(s)
Utilities Available Cable Available, Electricity Available, Natural Gas Available, Phone Available, Sewer Available, Water Available
Waterfront Description None
View Y/N Yes
View Neighborhood
Roof Type Composition,Shingle
Street Surface Asphalt,Paved
Accessibility None
Handicap Access None
Porch Front Porch, Patio
Total Parking Spaces 4
Private Pool false
Building
Lot Description Back Yard, Front Yard, Level, Private
Story Two
Architectural Style Traditional
Level or Stories Two
Structure Type Brick 4 Sides,Other
Schools
Elementary Schools Camp Creek
Middle Schools Trickum
High Schools Parkview
Others
Senior Community no
Tax ID R6091 307
Virtual Tour https://www.zillow.com/view-imx/d3dd5ffa-97f5-4b8a-8991-470325614e74?setAttribution=mls&wl=true&initialViewType=pano&hidePhotos=true








