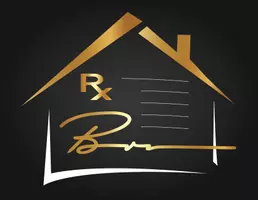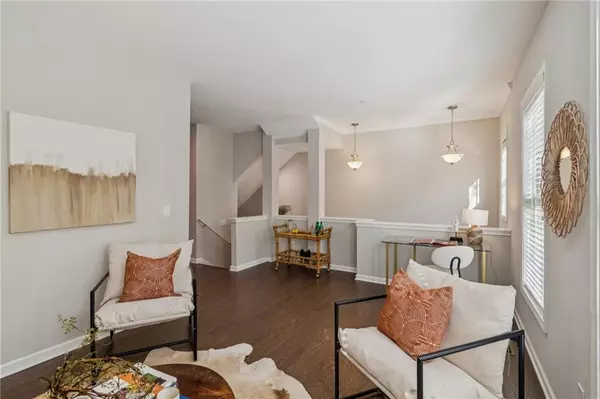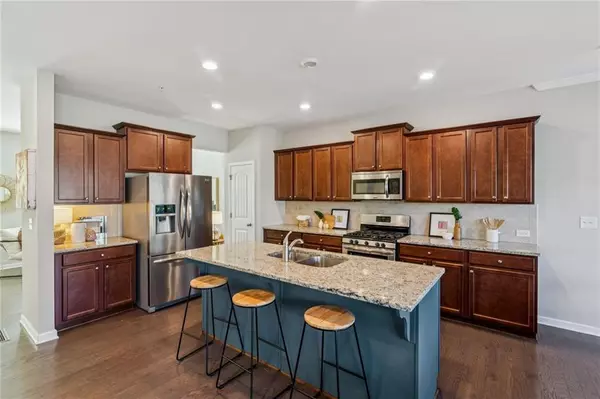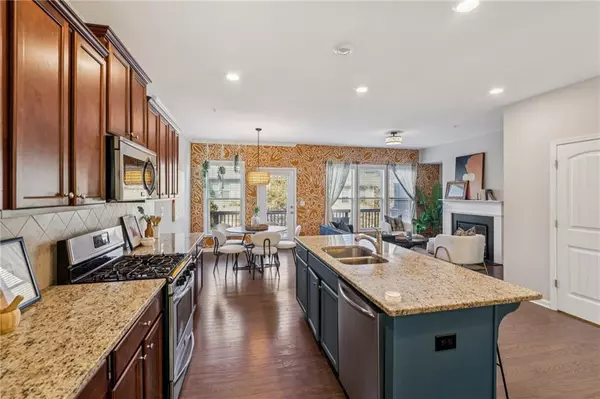
477 Williamson ST SE Marietta, GA 30060
3 Beds
3.5 Baths
2,332 SqFt
Open House
Tue Nov 18, 11:00am - 1:00pm
UPDATED:
Key Details
Property Type Townhouse
Sub Type Townhouse
Listing Status Active
Purchase Type For Sale
Square Footage 2,332 sqft
Price per Sqft $180
Subdivision Highpointe North
MLS Listing ID 7681660
Style Townhouse
Bedrooms 3
Full Baths 3
Half Baths 1
Construction Status Resale
HOA Fees $120/mo
HOA Y/N Yes
Year Built 2016
Annual Tax Amount $1,248
Tax Year 2025
Lot Size 9,888 Sqft
Acres 0.227
Property Sub-Type Townhouse
Source First Multiple Listing Service
Property Description
The kitchen sits at the center of it all, flowing right into the dining and living areas with hardwood floors and a cozy fireplace. Step out onto the large back deck to enjoy your morning coffee, grill out, or host friends under the trees.
Upstairs, the primary suite is your own private retreat. Bright, spacious, and relaxing with a walk-in closet and a roomy bathroom featuring double vanities, a large shower, and a soaking tub. Another bedroom and full bath sit just down the hall, plus a conveniently located laundry area to keep life simple.
The lower level adds even more flexibility: a third bedroom with a full bath and exterior entry makes the perfect guest space, home office, gym, or playroom, whatever fits your lifestyle best.
Just minutes from Marietta Square, you're close to dining, shopping, festivals, and community events. Schools, trails, and major highways are all easily accessible, and you're less than half a mile from Kennesaw State's Marietta Campus.
Come see it, feel it, and imagine your next chapter starting right here.
Location
State GA
County Cobb
Area Highpointe North
Lake Name None
Rooms
Bedroom Description Oversized Master
Other Rooms None
Basement Daylight, Driveway Access, Finished, Finished Bath, Interior Entry, Walk-Out Access
Dining Room Open Concept
Kitchen Cabinets Other, Eat-in Kitchen, Kitchen Island, Pantry, Stone Counters, View to Family Room
Interior
Interior Features Disappearing Attic Stairs, Double Vanity, High Ceilings 9 ft Lower, High Ceilings 9 ft Main, High Ceilings 9 ft Upper, Tray Ceiling(s), Walk-In Closet(s)
Heating Central, Natural Gas
Cooling Central Air
Flooring Carpet, Hardwood, Laminate, Tile
Fireplaces Number 1
Fireplaces Type Gas Log, Gas Starter, Glass Doors, Living Room
Equipment None
Window Features Wood Frames
Appliance Dishwasher, Disposal, Gas Cooktop, Gas Oven, Gas Range, Gas Water Heater, Microwave, Range Hood, Refrigerator, Self Cleaning Oven
Laundry Electric Dryer Hookup, Laundry Closet, Upper Level
Exterior
Exterior Feature Lighting, Private Entrance
Parking Features Attached, Driveway, Garage, Garage Door Opener, Garage Faces Front, Level Driveway, Storage
Garage Spaces 2.0
Fence None
Pool None
Community Features Homeowners Assoc, Near Public Transport, Near Schools, Near Shopping, Sidewalks, Street Lights
Utilities Available Cable Available, Electricity Available, Natural Gas Available, Phone Available, Sewer Available, Underground Utilities, Water Available
Waterfront Description None
View Y/N Yes
View Neighborhood, Trees/Woods
Roof Type Shingle
Street Surface Asphalt
Accessibility None
Handicap Access None
Porch Covered, Deck, Front Porch, Patio, Rear Porch
Total Parking Spaces 2
Private Pool false
Building
Lot Description Back Yard
Story Three Or More
Foundation Slab
Sewer Public Sewer
Water Public
Architectural Style Townhouse
Level or Stories Three Or More
Structure Type Brick,Brick Front
Construction Status Resale
Schools
Elementary Schools Park Street
Middle Schools Marietta
High Schools Marietta
Others
HOA Fee Include Maintenance Grounds,Pest Control,Termite
Senior Community no
Restrictions true
Tax ID 17043300790
Ownership Other
Financing yes
Virtual Tour https://www.zillow.com/view-imx/0c47bf2f-2551-4139-bbc4-50e438ac69b9?wl=true&setAttribution=mls&initialViewType=pano








