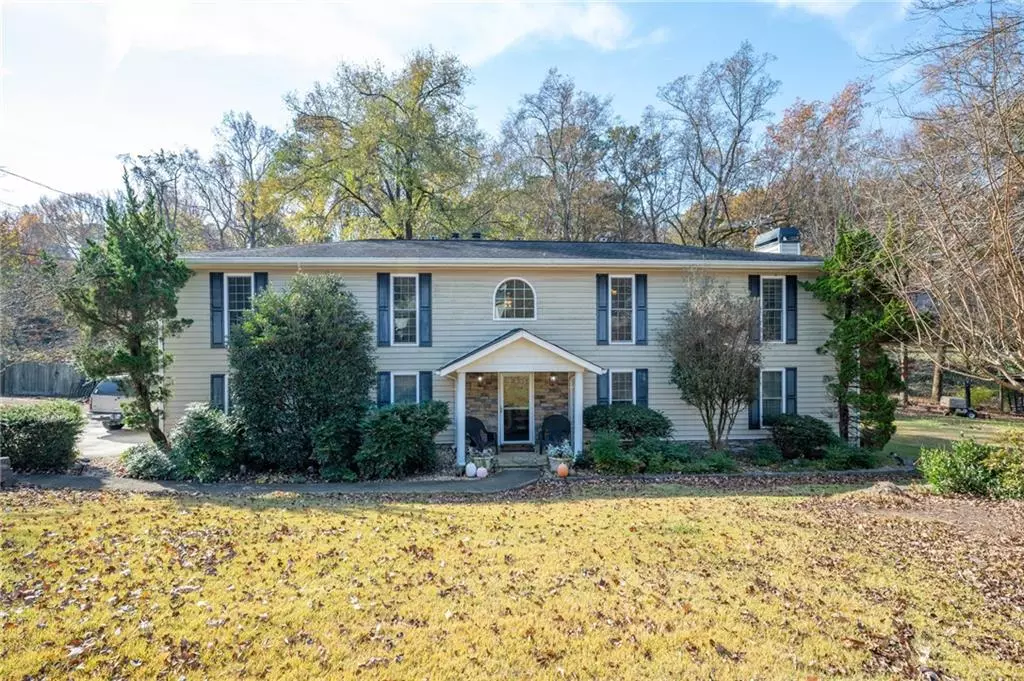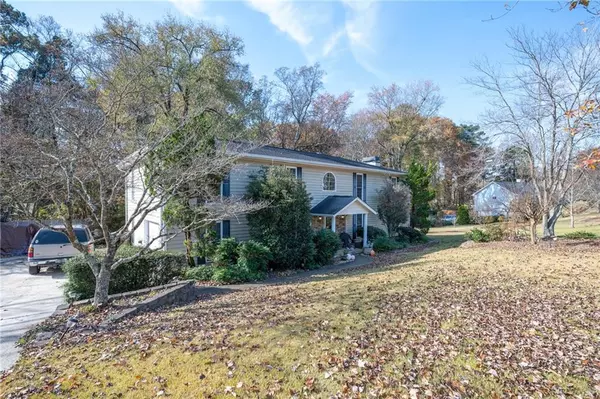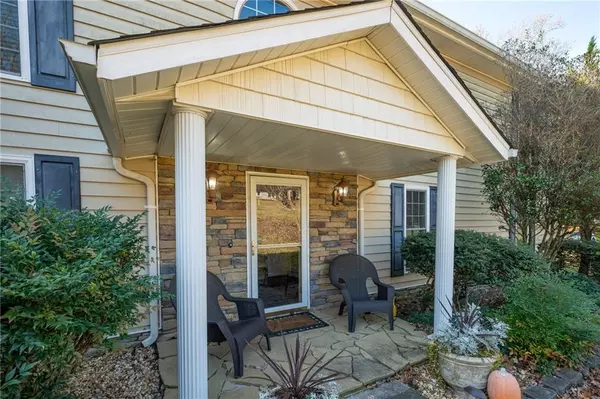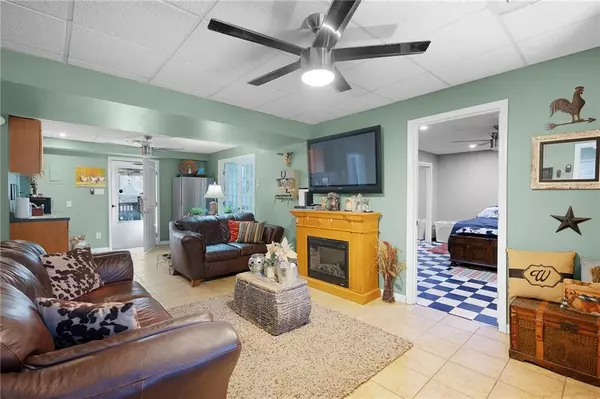
1730 Macby DR Marietta, GA 30066
4 Beds
3 Baths
3,087 SqFt
UPDATED:
Key Details
Property Type Single Family Home
Sub Type Single Family Residence
Listing Status Active
Purchase Type For Sale
Square Footage 3,087 sqft
Price per Sqft $161
Subdivision Caribou
MLS Listing ID 7681680
Style Traditional
Bedrooms 4
Full Baths 3
Construction Status Resale
HOA Y/N No
Year Built 1972
Annual Tax Amount $4,232
Tax Year 2025
Lot Size 10,389 Sqft
Acres 0.2385
Property Sub-Type Single Family Residence
Source First Multiple Listing Service
Property Description
Ascend to the main level, where an expansive living room awaits—showcasing rich hardwood floors, an elegant slate fireplace, and custom built-in bookshelves that enhance both style and function. The gourmet kitchen is appointed with beautiful wood cabinetry, gleaming granite countertops, a gas range, eat-in dining, and a built-in pantry—perfect for both everyday comfort and culinary creativity. A separate formal dining room offers an inviting setting for gatherings and special occasions.
The main level also hosts a well-appointed guest bedroom and guest bath, along with an oversized primary suite designed for relaxation. The luxurious ensuite features a jetted soaking tub, separate tiled shower, spacious vanity, and an impressive walk-in closet.
Adjacent to the living room, a bright and flexible additional room provides the ideal spot for a private office, cozy den, or elegant sitting room.
From the foyer, access the fully finished lower level, thoughtfully designed as an in-law suite or private guest retreat. This level includes a comfortable den, two additional bedrooms, a full bath, and a bonus room that once served as the owner's art studio—perfect for hobbies, storage, or a creative workspace. Brand-new Lifeproof flooring has been installed in the downstairs bathroom, and the laundry room has also been refreshed with new flooring, contributing to the home's updated and well-maintained appeal.
Outdoors, the expansive fenced backyard borders a peaceful creek, offering both privacy and natural charm. Multiple decks provide abundant space for outdoor entertaining, enhanced by a hot tub beneath a graceful gazebo. A roll-out awning ensures comfort and shade, creating an inviting environment for gatherings or quiet relaxation. A large storage building with a roll-up door adds even more versatility—ideal for the auto enthusiast, a home workshop, or a wide range of hobbies.
Location
State GA
County Cobb
Area Caribou
Lake Name None
Rooms
Bedroom Description Master on Main,Oversized Master
Other Rooms Outbuilding, Other
Basement None
Main Level Bedrooms 2
Dining Room Separate Dining Room
Kitchen Breakfast Bar, Breakfast Room, Cabinets Stain, Eat-in Kitchen, Pantry, Solid Surface Counters, View to Family Room, Wine Rack
Interior
Interior Features Bookcases, Crown Molding, Disappearing Attic Stairs, Entrance Foyer, Entrance Foyer 2 Story, High Speed Internet, Recessed Lighting, Walk-In Closet(s)
Heating Central, Natural Gas
Cooling Ceiling Fan(s), Central Air, Electric, Multi Units, Window Unit(s)
Flooring Carpet, Ceramic Tile, Hardwood, Stone
Fireplaces Number 1
Fireplaces Type Living Room, Raised Hearth, Stone
Equipment None
Window Features Double Pane Windows,Skylight(s)
Appliance Dishwasher, Double Oven, Gas Range, Microwave, Tankless Water Heater
Laundry Laundry Room, Lower Level, Sink
Exterior
Exterior Feature Private Yard, Rain Gutters, Storage
Parking Features Attached, Drive Under Main Level, Garage, Garage Faces Side
Garage Spaces 2.0
Fence Back Yard, Chain Link, Wood
Pool None
Community Features None
Utilities Available Cable Available, Electricity Available, Natural Gas Available, Sewer Available, Water Available
Waterfront Description None
View Y/N Yes
View Neighborhood
Roof Type Composition
Street Surface Asphalt
Accessibility Accessible Bedroom, Accessible Entrance
Handicap Access Accessible Bedroom, Accessible Entrance
Porch Deck
Private Pool false
Building
Lot Description Back Yard, Cul-De-Sac, Irregular Lot
Story Two
Foundation Slab
Sewer Public Sewer
Water Public
Architectural Style Traditional
Level or Stories Two
Structure Type Vinyl Siding
Construction Status Resale
Schools
Elementary Schools Addison
Middle Schools Daniell
High Schools Sprayberry
Others
Senior Community no
Restrictions false
Tax ID 16052200260








