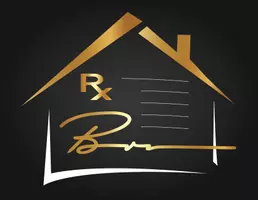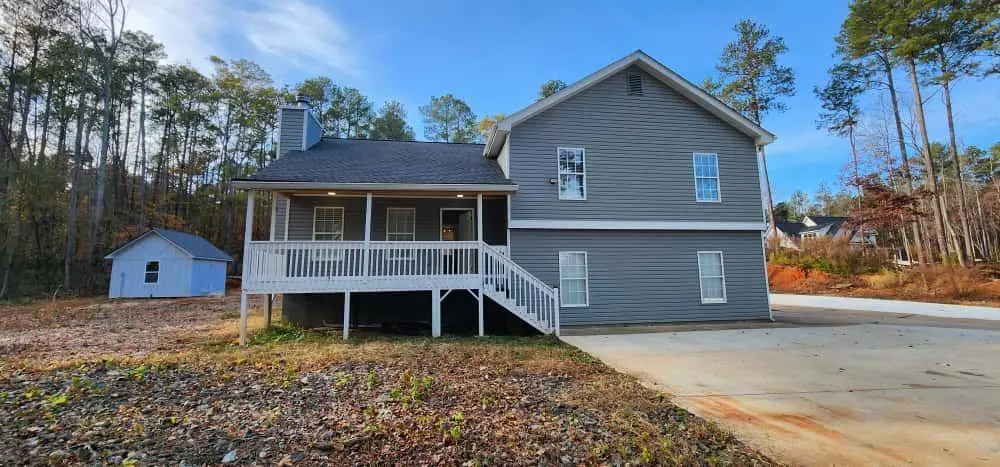
4872 LEWIS RD Powder Springs, GA 30127
3 Beds
1 Bath
1,482 SqFt
UPDATED:
Key Details
Property Type Single Family Home
Sub Type Single Family Residence
Listing Status Active
Purchase Type For Sale
Square Footage 1,482 sqft
Price per Sqft $269
Subdivision Clyde Clay
MLS Listing ID 7682891
Style A-Frame
Bedrooms 3
Half Baths 2
Construction Status Resale
HOA Y/N No
Year Built 2002
Annual Tax Amount $4,078
Tax Year 2025
Lot Size 2.000 Acres
Acres 2.0
Property Sub-Type Single Family Residence
Source First Multiple Listing Service
Property Description
Location
State GA
County Cobb
Area Clyde Clay
Lake Name None
Rooms
Bedroom Description Oversized Master
Other Rooms Storage
Basement None
Dining Room Open Concept
Kitchen Cabinets White, Stone Counters, Eat-in Kitchen
Interior
Interior Features Double Vanity, Other
Heating Central
Cooling Central Air
Flooring Tile, Carpet
Fireplaces Number 1
Fireplaces Type Family Room
Equipment None
Window Features None
Appliance Dishwasher, Electric Range
Laundry In Garage
Exterior
Exterior Feature Private Yard
Parking Features Garage Door Opener, Driveway
Fence None
Pool None
Community Features Restaurant, Near Shopping
Utilities Available Electricity Available, Water Available
Waterfront Description None
View Y/N Yes
View City
Roof Type Composition
Street Surface Asphalt
Accessibility None
Handicap Access None
Porch None
Total Parking Spaces 2
Private Pool false
Building
Lot Description Back Yard, Level, Rectangular Lot, Front Yard
Story One and One Half
Foundation Concrete Perimeter
Sewer Septic Tank
Water Public
Architectural Style A-Frame
Level or Stories One and One Half
Structure Type Other
Construction Status Resale
Schools
Elementary Schools Hendricks
Middle Schools Cooper
High Schools Mceachern
Others
Senior Community no
Restrictions false








