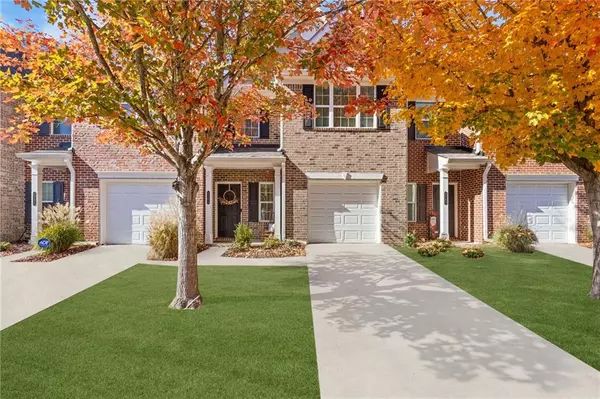
2361 Heritage Park CIR NW #17 Kennesaw, GA 30144
3 Beds
2.5 Baths
1,674 SqFt
UPDATED:
Key Details
Property Type Townhouse
Sub Type Townhouse
Listing Status Active
Purchase Type For Sale
Square Footage 1,674 sqft
Price per Sqft $224
Subdivision Heritage Park Condos
MLS Listing ID 7683365
Style Townhouse
Bedrooms 3
Full Baths 2
Half Baths 1
Construction Status Resale
HOA Fees $225/mo
HOA Y/N Yes
Year Built 2023
Annual Tax Amount $3,862
Tax Year 2025
Lot Size 5,793 Sqft
Acres 0.133
Property Sub-Type Townhouse
Source First Multiple Listing Service
Property Description
Walking in, you're greeted by a foyer that leads you into the open-concept space that features a chic, updated kitchen with a large island that overlooks the dining room and living area accompanied by a fireplace with modern touches.
Upstairs, enjoy the oversized primary suite boasting natural light, walk-in closets, updated tile shower and double vanity as well as two additional bedrooms, laundry and full bath. Built in 2023, enjoy all the convenient upgrades that newer construction offers and have peace of mind with the HOA covering the landscaping, pest control, and trash. Tucked away in a private location within the neighborhood, enjoy peaceful evenings in the backyard and easy access to guest parking. The community offers amazing amenities such as a pool and playground. As if the location couldn't be better, call this home yours just in time to experience the near-completion of South Barrett Project that will seamlessly connect you to Costco as well as bike lanes and crosswalks.
Location
State GA
County Cobb
Area Heritage Park Condos
Lake Name None
Rooms
Bedroom Description Oversized Master,Other
Other Rooms None
Basement None
Dining Room Open Concept
Kitchen Cabinets White, Eat-in Kitchen, Kitchen Island, Pantry Walk-In, Stone Counters, View to Family Room
Interior
Interior Features Double Vanity, Entrance Foyer, High Ceilings 9 ft Main, Tray Ceiling(s), Walk-In Closet(s)
Heating Central, Natural Gas, Zoned
Cooling Ceiling Fan(s), Central Air
Flooring Carpet, Ceramic Tile, Laminate
Fireplaces Type None
Equipment None
Window Features Double Pane Windows
Appliance Dishwasher, Disposal, Electric Oven, Electric Range, Microwave, Refrigerator, Other
Laundry In Hall, Laundry Room, Upper Level
Exterior
Exterior Feature Other
Parking Features Attached, Garage, Garage Door Opener, Garage Faces Front
Garage Spaces 1.0
Fence None
Pool None
Community Features Homeowners Assoc, Pool
Utilities Available Cable Available, Electricity Available, Underground Utilities
Waterfront Description None
View Y/N Yes
View Neighborhood
Roof Type Composition
Street Surface Paved
Accessibility None
Handicap Access None
Porch Patio
Private Pool false
Building
Lot Description Landscaped, Level
Story Two
Foundation Concrete Perimeter, Slab
Sewer Public Sewer
Water Public
Architectural Style Townhouse
Level or Stories Two
Structure Type Brick Front,HardiPlank Type
Construction Status Resale
Schools
Elementary Schools Bells Ferry
Middle Schools Daniell
High Schools Sprayberry
Others
HOA Fee Include Maintenance Grounds,Maintenance Structure,Termite,Trash
Senior Community no
Restrictions true
Tax ID 16065200110
Ownership Condominium
Financing no








