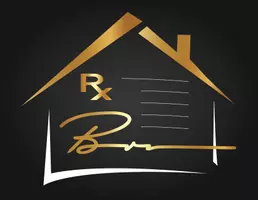$595,000
$589,000
1.0%For more information regarding the value of a property, please contact us for a free consultation.
527 Mulberry Fern DR Auburn, GA 30011
5 Beds
4 Baths
3,671 SqFt
Key Details
Sold Price $595,000
Property Type Single Family Home
Sub Type Single Family Residence
Listing Status Sold
Purchase Type For Sale
Square Footage 3,671 sqft
Price per Sqft $162
Subdivision Estates At Mulberry
MLS Listing ID 6921691
Sold Date 09/01/21
Style Traditional
Bedrooms 5
Full Baths 4
Construction Status Resale
HOA Y/N No
Originating Board FMLS API
Year Built 2018
Annual Tax Amount $971
Tax Year 2020
Lot Size 0.620 Acres
Acres 0.62
Property Sub-Type Single Family Residence
Property Description
OWNER OCCUPIED!! Like new opportunity in Mulberry Estates! This AMAZING 5 Bedroom 4 Bathroom(bedroom on main) home is situated on a FENCED, 0.62 acres CORNER lot with a front porch and back deck! Your new home greets your guests with plenty of parking and a 3-car garage! The 2 story foyer welcomes you in to gleaming hardwood floors, a SPACIOUS flex room w/ French doors & SHIPLAP accent wall, perfect for office, media room and/or playroom. The formal DR boasts a coffered ceiling and fabulous upgraded lighting fixture! The kitchen will CAPTIVATE any cook! 42 grey cabinets, SS appliances, upgraded hardware and kitchen faucet with QUARTZ countertops! A coffered ceiling and recessed lighting are the finishing touch! The open concept floor plan allows for easy living, have coffee at your breakfast table overlooking a lovely fire in your brick surround fireplace w/brick mantle! The bedroom on the main is tucked away for a quiet retreat overlooking the backyard, it features private access to a full bath w/granite countertops. You will also discover 3 additional, generously sized, secondary bedrooms with vaulted ceilings and 2 full bathrooms with granite countertops! The GORGEOUS owner's suite boasts a tray ceiling, sitting area, crown molding, and tons of recessed lighting. The owner's suite bathroom features a BEAUTIFUL walk in frameless shower, HIS/HERS vanities, soaking tub, and STUNNING, upgraded tile floor and shower surround. This home also offers an unfinished basement that is studded and framed for tons of opportunity!! This home will not last long!!
Location
State GA
County Gwinnett
Area 63 - Gwinnett County
Lake Name None
Rooms
Bedroom Description Oversized Master, Sitting Room
Other Rooms None
Basement None
Main Level Bedrooms 1
Dining Room Great Room, Separate Dining Room
Interior
Interior Features Beamed Ceilings, Disappearing Attic Stairs, Double Vanity, Entrance Foyer 2 Story, High Ceilings 9 ft Upper, High Ceilings 10 ft Lower, High Speed Internet, His and Hers Closets, Smart Home, Tray Ceiling(s), Walk-In Closet(s)
Heating Central
Cooling Ceiling Fan(s), Central Air
Flooring Carpet
Fireplaces Number 1
Fireplaces Type Living Room
Window Features Insulated Windows, Shutters
Appliance Dishwasher, Disposal, Double Oven, Gas Cooktop, Gas Water Heater, Microwave, Refrigerator
Laundry In Hall
Exterior
Exterior Feature Balcony, Private Front Entry, Private Rear Entry, Private Yard
Parking Features Attached, Driveway, Garage, Garage Door Opener, Garage Faces Side, Kitchen Level, Level Driveway
Garage Spaces 3.0
Fence Back Yard
Pool None
Community Features None
Utilities Available Cable Available, Electricity Available, Natural Gas Available, Phone Available, Underground Utilities, Water Available
View Rural
Roof Type Shingle
Street Surface Asphalt
Accessibility None
Handicap Access None
Porch Deck, Front Porch, Patio
Total Parking Spaces 6
Building
Lot Description Corner Lot
Story Three Or More
Sewer Public Sewer
Water Public
Architectural Style Traditional
Level or Stories Three Or More
Structure Type Brick Front
New Construction No
Construction Status Resale
Schools
Elementary Schools Mulberry
Middle Schools Dacula
High Schools Dacula
Others
Senior Community no
Restrictions false
Tax ID R2002 954
Special Listing Condition None
Read Less
Want to know what your home might be worth? Contact us for a FREE valuation!

Our team is ready to help you sell your home for the highest possible price ASAP

Bought with Virtual Properties Realty.com






