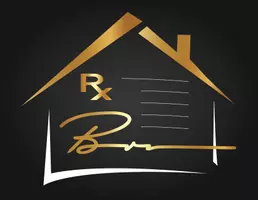$975,000
$955,000
2.1%For more information regarding the value of a property, please contact us for a free consultation.
12490 Pindell CIR Alpharetta, GA 30004
6 Beds
5 Baths
5,870 SqFt
Key Details
Sold Price $975,000
Property Type Single Family Home
Sub Type Single Family Residence
Listing Status Sold
Purchase Type For Sale
Square Footage 5,870 sqft
Price per Sqft $166
Subdivision Pindell Glen
MLS Listing ID 6903951
Sold Date 08/05/21
Style Traditional
Bedrooms 6
Full Baths 5
Construction Status Resale
HOA Fees $141/qua
HOA Y/N Yes
Year Built 2013
Annual Tax Amount $7,442
Tax Year 2020
Lot Size 0.520 Acres
Acres 0.52
Property Sub-Type Single Family Residence
Source First Multiple Listing Service
Property Description
PERFECT LOCATION!! Milton High School district. Walk to downtown Crabapple. Bike to Downtown Alpharetta! Luxury living in this four-sided brick home. Charming and bright and with an open floor plan in heart of Alpharetta. The subdivision shares a beautiful green common area with a gazebo. Beautiful front porch. The backyard is fully fenced in and has room for a pool if you desire. Horse farm behind, the horses love to come visit! Enjoy the fun in-ground trampoline, spending nights roasting marshmallows by the cozy outdoor fire pit or relaxing on the back deck. Lots of upgrades and custom finishes in this home. Open floorplan with oversized kitchen includes very large granite countertop island, gas range, breakfast counter & eat in area w/ beautiful views of the level backyard overlooking a horse pasture. The kitchen also looks into a very open, spacious family room and cozy breakfast room. The main floor also includes a gorgeous 2 story foyer, office, dining room, bedroom and full bath. The home boasts 6 bedrooms including a large primary bedroom with dual closets. Main walk in closet has been customized with a to-die-for shoe wall and built in drawers! The primary bathroom offers an oversized double vanity, soaking tub, and dressing area with angled mirrors. There are 3 other upstairs secondary bedrooms, 2 share a bathroom & third bedroom that has its own en-suite. Enormous open daylight basement is fully finished and includes a custom bedroom with 6 bunk beds built in - a kids sleepover dream, plus a bonus gym or theatre room and even more room behind the barn doors (currently more sleeping quarters).
Location
State GA
County Fulton
Area Pindell Glen
Lake Name None
Rooms
Bedroom Description In-Law Floorplan,Oversized Master
Other Rooms None
Basement Exterior Entry, Finished, Finished Bath, Interior Entry
Main Level Bedrooms 1
Dining Room Butlers Pantry, Open Concept
Kitchen Cabinets Other, Eat-in Kitchen, Keeping Room, Kitchen Island, Pantry Walk-In, Solid Surface Counters, View to Family Room
Interior
Interior Features Cathedral Ceiling(s), Disappearing Attic Stairs, Double Vanity, Entrance Foyer 2 Story, His and Hers Closets, Walk-In Closet(s)
Heating Forced Air, Natural Gas, Zoned
Cooling Ceiling Fan(s), Central Air, Humidity Control, Zoned
Flooring Ceramic Tile, Other
Fireplaces Number 2
Fireplaces Type Gas Starter, Keeping Room, Living Room
Equipment Dehumidifier
Window Features Insulated Windows
Appliance Dishwasher, Disposal, Electric Oven, ENERGY STAR Qualified Appliances, Gas Cooktop, Gas Water Heater, Range Hood, Refrigerator, Self Cleaning Oven
Laundry Upper Level
Exterior
Exterior Feature Gas Grill, Rain Gutters, Rear Stairs
Parking Features Driveway, Garage, Garage Door Opener, Garage Faces Side, Level Driveway
Garage Spaces 3.0
Fence Back Yard, Fenced, Wood
Pool None
Community Features Homeowners Assoc, Near Schools, Near Shopping, Sidewalks, Street Lights, Other
Utilities Available Cable Available, Electricity Available, Natural Gas Available, Phone Available, Sewer Available, Underground Utilities, Water Available
Waterfront Description None
View Y/N Yes
View Other
Roof Type Composition
Street Surface Asphalt,Paved
Accessibility None
Handicap Access None
Porch Deck, Front Porch, Patio
Private Pool false
Building
Lot Description Back Yard, Front Yard, Landscaped, Level
Story Three Or More
Foundation Concrete Perimeter
Sewer Public Sewer
Water Public
Architectural Style Traditional
Level or Stories Three Or More
Structure Type Brick 4 Sides
Construction Status Resale
Schools
Elementary Schools Crabapple Crossing
Middle Schools Northwestern
High Schools Milton - Fulton
Others
Senior Community no
Restrictions false
Tax ID 22 433011730923
Financing no
Read Less
Want to know what your home might be worth? Contact us for a FREE valuation!

Our team is ready to help you sell your home for the highest possible price ASAP

Bought with Terrace 24 Realty







