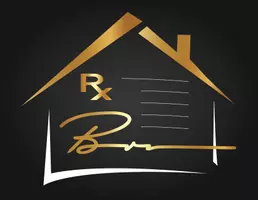$255,000
$255,000
For more information regarding the value of a property, please contact us for a free consultation.
822 Regal LN Atlanta, GA 30331
3 Beds
2.5 Baths
1,946 SqFt
Key Details
Sold Price $255,000
Property Type Single Family Home
Sub Type Single Family Residence
Listing Status Sold
Purchase Type For Sale
Square Footage 1,946 sqft
Price per Sqft $131
MLS Listing ID 6808182
Sold Date 12/15/20
Style Traditional
Bedrooms 3
Full Baths 2
Half Baths 1
Construction Status Resale
HOA Fees $238/mo
HOA Y/N Yes
Year Built 2019
Annual Tax Amount $3,630
Tax Year 2019
Lot Size 1,176 Sqft
Acres 0.027
Property Sub-Type Single Family Residence
Source First Multiple Listing Service
Property Description
Incredible opportunity to buy a one year new home, ready to close today! The gourmet kitchen includes stainless steel appliances including refrigerator which stays, quartz countertops, an oversized breakfast bar, and an open concept that overlooks the dining and living room. On the main level you will also find a beautiful centerpiece fireplace and hardwood floors that extend all the way up the stairs and into the landing. Upstairs you will find the owner's suite with connected patio to enjoy the fresh air outside. Secondary bedrooms are spacious and can be used as your home office, exercise room, or a traditional bedroom. Be sure to stop by today and see it for yourself!
Location
State GA
County Fulton
Area None
Lake Name None
Rooms
Bedroom Description Other
Other Rooms None
Basement None
Dining Room None
Kitchen Breakfast Bar, Cabinets Stain, Solid Surface Counters, Pantry
Interior
Interior Features High Ceilings 9 ft Main, High Ceilings 9 ft Upper, Double Vanity, Smart Home
Heating Electric, Heat Pump, Zoned
Cooling Central Air
Flooring None
Fireplaces Number 1
Fireplaces Type Living Room
Equipment None
Window Features None
Appliance Dishwasher, Disposal, Electric Cooktop, Electric Oven, Refrigerator, Microwave
Laundry Main Level
Exterior
Exterior Feature Private Yard
Parking Features Attached, Garage Door Opener, Garage, Parking Pad
Garage Spaces 2.0
Fence None
Pool None
Community Features Gated, Homeowners Assoc, Pool, Sidewalks, Street Lights, Tennis Court(s), Near Public Transport
Utilities Available Cable Available, Electricity Available, Underground Utilities
Waterfront Description None
View Y/N Yes
View Other
Roof Type Shingle
Street Surface None
Accessibility None
Handicap Access None
Porch None
Private Pool false
Building
Lot Description Corner Lot, Landscaped
Story Two
Sewer Public Sewer
Water Public
Architectural Style Traditional
Level or Stories Two
Structure Type Cement Siding
Construction Status Resale
Schools
Elementary Schools M. A. Jones
Middle Schools Jean Childs Young
High Schools Benjamin E. Mays
Others
HOA Fee Include Trash,Maintenance Grounds
Senior Community no
Restrictions false
Tax ID 14 0245 LL3134
Read Less
Want to know what your home might be worth? Contact us for a FREE valuation!

Our team is ready to help you sell your home for the highest possible price ASAP

Bought with Virtual Properties Realty.com







