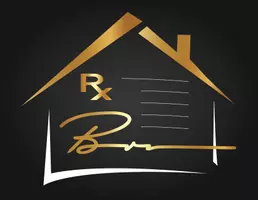$400,000
$399,900
For more information regarding the value of a property, please contact us for a free consultation.
5207 Fawn Ivey LN Buford, GA 30519
3 Beds
2 Baths
0.85 Acres Lot
Key Details
Sold Price $400,000
Property Type Single Family Home
Sub Type Single Family Residence
Listing Status Sold
Purchase Type For Sale
Subdivision Deer Creek
MLS Listing ID 10242610
Sold Date 01/29/24
Style Brick Front,Ranch
Bedrooms 3
Full Baths 2
HOA Y/N No
Year Built 1998
Annual Tax Amount $963
Tax Year 2023
Lot Size 0.850 Acres
Acres 0.85
Lot Dimensions 37026
Property Sub-Type Single Family Residence
Source Georgia MLS 2
Property Description
Welcome home to this immaculate 3-BEDROOM, 2-FULL BATH STEPLESS RANCH with a BONUS ROOM over the garage. Meticulously maintained, this residence boasts a large OPEN LIVING CONCEPT and a roommate floor plan, providing a perfect blend of space and privacy. The NEW luxury wood plank floors, UPDATED BATHROOMS and, KITCHEN add a touch of modern elegance. Situated on a sprawling CUL-DE-SAC LOT, the super-private backyard invites you to relax and unwind amidst beautiful established trees. Enjoy the perfect balance of nature in the LEVEL BACKYARD. This move-in-ready gem comes with a 2-car SIDE- ENTRY GARAGE, ensuring convenience and security. Located in a community close to shopping and restaurants, this home offers both tranquility and accessibility. Don't miss the opportunity to make this your new home Co it's the perfect blend of comfort and convenience. Act now before this exceptional property slips away!
Location
State GA
County Gwinnett
Rooms
Other Rooms Outbuilding, Shed(s)
Basement None
Dining Room Seats 12+
Interior
Interior Features High Ceilings, Master On Main Level, Split Bedroom Plan, Walk-In Closet(s)
Heating Central
Cooling Electric
Flooring Carpet, Laminate
Fireplaces Number 1
Fireplaces Type Factory Built, Family Room
Fireplace Yes
Appliance Dishwasher, Disposal
Laundry In Hall
Exterior
Exterior Feature Garden
Parking Features Attached, Garage, Kitchen Level, Side/Rear Entrance
Fence Back Yard, Fenced, Wood
Community Features Street Lights, Walk To Schools, Near Shopping
Utilities Available Cable Available, Electricity Available, High Speed Internet, Phone Available, Underground Utilities, Water Available
View Y/N No
Roof Type Composition
Garage Yes
Private Pool No
Building
Lot Description Cul-De-Sac, Level, Private
Faces USE GPS
Foundation Slab
Sewer Septic Tank
Water Public
Structure Type Concrete
New Construction No
Schools
Elementary Schools Duncan Creek
Middle Schools Frank N Osborne
High Schools Mill Creek
Others
HOA Fee Include None
Tax ID R3007C045
Security Features Smoke Detector(s)
Special Listing Condition Resale
Read Less
Want to know what your home might be worth? Contact us for a FREE valuation!

Our team is ready to help you sell your home for the highest possible price ASAP

© 2025 Georgia Multiple Listing Service. All Rights Reserved.






