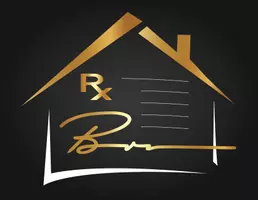$525,000
$550,000
4.5%For more information regarding the value of a property, please contact us for a free consultation.
96 Judson AVE Lilburn, GA 30047
5 Beds
3 Baths
2,700 SqFt
Key Details
Sold Price $525,000
Property Type Single Family Home
Sub Type Single Family Residence
Listing Status Sold
Purchase Type For Sale
Square Footage 2,700 sqft
Price per Sqft $194
Subdivision Townswalk
MLS Listing ID 10320227
Sold Date 08/16/24
Style Brick/Frame,Contemporary
Bedrooms 5
Full Baths 3
HOA Fees $750
HOA Y/N Yes
Year Built 2019
Annual Tax Amount $5,246
Tax Year 2022
Lot Size 10,890 Sqft
Acres 0.25
Lot Dimensions 10890
Property Sub-Type Single Family Residence
Source Georgia MLS 2
Property Description
The builder of this development bought this home upon the completion of the project and currently owns this home! This Parkview School district home built in 2019 is the perfect home for your family! This home is walkable to the Greenway Trail, Downtown Lilburn, Lilburn City Park, and various restaurants and shops. This home has been updated with new flooring throughout and has been freshly painted. The home features real wood cabinets, a free standing tub in the master bath, gas appliances, and granite countertops throughout. It has a two car garage as well as an extra parking pad and side street parking. It features upstairs and downstairs porches. This is the perfect home! Do not miss out on this amazing place! It is walkable to all the downtown Lilburn functions and events such as their Food Truck Tuesday's in the park and their parades for the 4th of July, Halloween, Christmas, etc.
Location
State GA
County Gwinnett
Rooms
Basement None
Interior
Interior Features Soaking Tub, Walk-In Closet(s)
Heating Natural Gas, Forced Air, Zoned, Dual
Cooling Electric, Ceiling Fan(s), Central Air, Zoned, Dual
Flooring Carpet
Fireplaces Number 1
Fireplaces Type Family Room, Gas Starter
Fireplace Yes
Appliance Convection Oven, Cooktop, Dishwasher, Microwave, Refrigerator, Stainless Steel Appliance(s), Water Softener
Laundry Upper Level
Exterior
Parking Features Garage, Garage Door Opener, Guest, Off Street, Parking Pad, Side/Rear Entrance
Community Features Sidewalks, Near Shopping
Utilities Available Underground Utilities, Sewer Connected
Waterfront Description Utility Company Controlled
View Y/N No
Roof Type Composition
Garage Yes
Private Pool No
Building
Lot Description Level
Faces I -85 to Right on Pleasant Hill Rd. Right on Lwrville Hwy(29). To Left on Main St. At traffic circle, stay stfraight and take second exit to stain on Main St NW. Turn Right on 1st Ave NW, Community 1/4 mile on the left.
Foundation Slab
Sewer Public Sewer
Water Public
Architectural Style Brick/Frame, Contemporary
Structure Type Concrete
New Construction No
Schools
Elementary Schools Knight
Middle Schools Trickum
High Schools Parkview
Others
HOA Fee Include Maintenance Grounds
Tax ID R6135 390
Security Features Carbon Monoxide Detector(s)
Special Listing Condition Resale
Read Less
Want to know what your home might be worth? Contact us for a FREE valuation!

Our team is ready to help you sell your home for the highest possible price ASAP

© 2025 Georgia Multiple Listing Service. All Rights Reserved.







