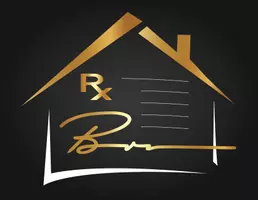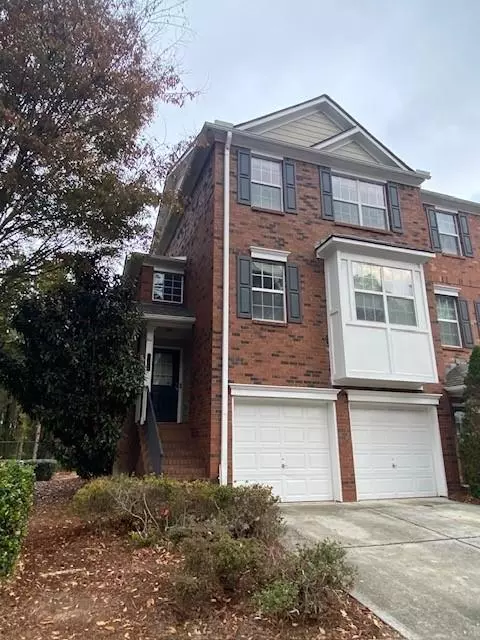$290,000
$299,900
3.3%For more information regarding the value of a property, please contact us for a free consultation.
402 Heritage Park TRCE NW #21 Kennesaw, GA 30144
3 Beds
3.5 Baths
1,797 SqFt
Key Details
Sold Price $290,000
Property Type Condo
Sub Type Condominium
Listing Status Sold
Purchase Type For Sale
Square Footage 1,797 sqft
Price per Sqft $161
Subdivision Heritage Park Condos
MLS Listing ID 7497062
Sold Date 03/31/25
Style Traditional
Bedrooms 3
Full Baths 3
Half Baths 1
Construction Status Resale
HOA Fees $200/mo
HOA Y/N Yes
Year Built 2004
Annual Tax Amount $3,968
Tax Year 2024
Lot Size 5,662 Sqft
Acres 0.13
Property Sub-Type Condominium
Source First Multiple Listing Service
Property Description
Do you need a home in Kennesaw with all the conveniences in a great location, under $300k? This is the one you've been waiting to view. Low maintenance living with the HOA taking care of the exterior, termites, pool, etc... Gated community, end unit, newer HVAC with a new roof in 2024 and all appliances to stay. Walking distance to Town Center Mall and restaurants, 2 miles to Kennesaw State University, Less than a mile to Noonday Creek Trail. Easy access to I-75 and I-575. The new bridge construction improvement will give you bike access to Kennesaw Mountain and Marietta Square. Priced below recent sales, Sold As/Is, needs a few cosmetic updates.
Location
State GA
County Cobb
Area Heritage Park Condos
Lake Name None
Rooms
Bedroom Description Roommate Floor Plan
Other Rooms None
Basement Daylight, Driveway Access, Exterior Entry, Finished, Finished Bath, Interior Entry
Dining Room None
Kitchen Cabinets Stain, Eat-in Kitchen, Laminate Counters, Pantry, View to Family Room
Interior
Interior Features Entrance Foyer, High Ceilings 9 ft Main, High Speed Internet, Walk-In Closet(s)
Heating Central, Electric
Cooling Central Air
Flooring Carpet, Laminate
Fireplaces Number 1
Fireplaces Type Family Room
Equipment None
Window Features Insulated Windows
Appliance Dishwasher, Disposal, Electric Oven, Microwave, Refrigerator
Laundry In Hall, Upper Level
Exterior
Exterior Feature None
Parking Features Attached, Drive Under Main Level, Driveway, Garage, Garage Door Opener, Garage Faces Front, Level Driveway
Garage Spaces 2.0
Fence None
Pool None
Community Features Gated, Homeowners Assoc, Near Shopping, Near Trails/Greenway, Playground, Pool, Street Lights
Utilities Available Cable Available
Waterfront Description None
View Y/N Yes
View Trees/Woods
Roof Type Composition
Street Surface Asphalt
Accessibility None
Handicap Access None
Porch Deck, Front Porch
Private Pool false
Building
Lot Description Landscaped
Story Three Or More
Foundation Slab
Sewer Public Sewer
Water Public
Architectural Style Traditional
Level or Stories Three Or More
Structure Type Brick 3 Sides,Cement Siding
Construction Status Resale
Schools
Elementary Schools Bells Ferry
Middle Schools Daniell
High Schools Sprayberry
Others
HOA Fee Include Insurance,Maintenance Grounds,Maintenance Structure,Swim,Termite,Tennis,Trash
Senior Community no
Restrictions true
Tax ID 16065200350
Ownership Fee Simple
Financing no
Special Listing Condition None
Read Less
Want to know what your home might be worth? Contact us for a FREE valuation!

Our team is ready to help you sell your home for the highest possible price ASAP

Bought with BHGRE Metro Brokers







