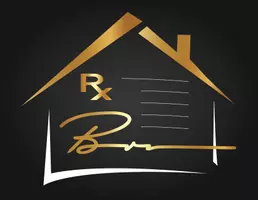$380,000
$375,000
1.3%For more information regarding the value of a property, please contact us for a free consultation.
2233 Mohawk TRL Acworth, GA 30102
3 Beds
2.5 Baths
3,216 SqFt
Key Details
Sold Price $380,000
Property Type Single Family Home
Sub Type Single Family Residence
Listing Status Sold
Purchase Type For Sale
Square Footage 3,216 sqft
Price per Sqft $118
Subdivision Shadowbrook
MLS Listing ID 7662096
Sold Date 11/03/25
Style Traditional
Bedrooms 3
Full Baths 2
Half Baths 1
Construction Status Resale
HOA Y/N No
Year Built 1988
Annual Tax Amount $3,053
Tax Year 2024
Lot Size 0.598 Acres
Acres 0.598
Property Sub-Type Single Family Residence
Source First Multiple Listing Service
Property Description
Don't miss this 3-bedroom, 2.5-bath charming home just minutes from downtown Acworth, with easy access to major highways, shopping and dining. Situated on a large lot, the home features a spacious screened back porch that overlooks a backyard oasis, perfect for grilling out or watching the ballgame. The main room features a wood-burning fireplace and skylights for lots of natural light. A rare find, the property includes a wide driveway providing multiple, additional parking spots. Beside the 2-car garage is a mini garage, ideal for a workshop, craft room or lots of additional storage space. The huge basement is an entertainer's dream and includes a half bath. Home is meticulously maintained by the same owner for the past 30 years.
Location
State GA
County Cherokee
Area Shadowbrook
Lake Name None
Rooms
Bedroom Description Oversized Master
Other Rooms Workshop, Storage
Basement Unfinished, Daylight, Driveway Access, Exterior Entry, Finished, Walk-Out Access
Main Level Bedrooms 3
Dining Room Open Concept
Kitchen Pantry, Breakfast Bar, Cabinets White, Eat-in Kitchen, Solid Surface Counters, Second Kitchen
Interior
Interior Features Walk-In Closet(s), Vaulted Ceiling(s)
Heating Forced Air, Natural Gas
Cooling Central Air, Ceiling Fan(s)
Flooring Carpet
Fireplaces Number 1
Fireplaces Type Factory Built, Family Room, Living Room
Equipment None
Window Features None
Appliance Dishwasher, Disposal, Electric Cooktop, Electric Oven, Refrigerator
Laundry In Kitchen, Main Level
Exterior
Exterior Feature Other
Parking Features Driveway, Garage, Level Driveway, Parking Pad, Garage Faces Side
Garage Spaces 2.0
Fence Chain Link, Wood
Pool None
Community Features None
Utilities Available Cable Available, Electricity Available, Natural Gas Available, Phone Available, Water Available
Waterfront Description None
View Y/N Yes
View Neighborhood, Trees/Woods
Roof Type Shingle,Composition
Street Surface Concrete
Accessibility None
Handicap Access None
Porch Patio, Rear Porch, Covered, Screened
Total Parking Spaces 4
Private Pool false
Building
Lot Description Corner Lot, Back Yard, Cul-De-Sac, Landscaped
Story Two
Foundation Slab
Sewer Septic Tank
Water Public
Architectural Style Traditional
Level or Stories Two
Structure Type Shingle Siding,Other
Construction Status Resale
Schools
Elementary Schools Clark Creek
Middle Schools E.T. Booth
High Schools Etowah
Others
Senior Community no
Restrictions false
Tax ID 21N12E 203
Acceptable Financing Other
Listing Terms Other
Read Less
Want to know what your home might be worth? Contact us for a FREE valuation!

Our team is ready to help you sell your home for the highest possible price ASAP

Bought with Keller Williams Realty Partners







