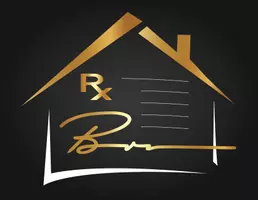$278,170
$278,170
For more information regarding the value of a property, please contact us for a free consultation.
6174 Ripple WAY #81 South Fulton, GA 30349
3 Beds
2.5 Baths
Key Details
Sold Price $278,170
Property Type Townhouse
Sub Type Townhouse
Listing Status Sold
Purchase Type For Sale
Subdivision Morning Creek Forest Townhomes
MLS Listing ID 7678892
Sold Date 11/17/25
Style Townhouse,Traditional
Bedrooms 3
Full Baths 2
Half Baths 1
Construction Status New Construction
HOA Fees $50/ann
HOA Y/N Yes
Year Built 2024
Annual Tax Amount $999
Tax Year 2024
Property Sub-Type Townhouse
Source First Multiple Listing Service
Property Description
The Amara Plan Discover comfort and style in the beautifully crafted 2-story Amara townhome, offering 3 spacious bedrooms, 2.5 baths, and a convenient single-car garage-perfect for secure parking and additional storage. Step inside to luxury vinyl plank flooring that flows seamlessly throughout the main level, stair treads, and all bathrooms, creating a modern and low-maintenance living space. The gourmet kitchen is a true centerpiece, featuring 42" cabinetry, gleaming granite countertops, a large island illuminated by an elegant 5-light chandelier, and a walk-in pantry. Stainless steel appliances-including a range, microwave, dishwasher, and garbage disposal-complete this well-appointed space. The open-concept great room extends from the kitchen, offering the perfect setting for both entertaining and everyday living. Upstairs, retreat to the spacious owner's suite with a generous walk-in closet and a spa-inspired bath showcasing a tiled shower and soaking tub combination. The secondary full bath includes dual sinks with granite countertops, ideal for guests or family members.
Location
State GA
County Fulton
Area Morning Creek Forest Townhomes
Lake Name None
Rooms
Bedroom Description Oversized Master
Other Rooms None
Basement None
Dining Room None
Kitchen Eat-in Kitchen, Kitchen Island, Pantry, Solid Surface Counters
Interior
Interior Features Double Vanity, Entrance Foyer
Heating Electric, Heat Pump
Cooling Ceiling Fan(s), Electric
Flooring Carpet, Laminate
Fireplaces Type None
Equipment None
Window Features Window Treatments
Appliance Dishwasher, Disposal, Microwave
Laundry In Hall, Laundry Closet, Upper Level
Exterior
Exterior Feature None
Parking Features Attached, Garage
Garage Spaces 1.0
Fence None
Pool None
Community Features Homeowners Assoc, Near Public Transport, Near Schools, Sidewalks
Utilities Available Cable Available, Electricity Available, Phone Available, Sewer Available, Underground Utilities, Water Available
Waterfront Description None
View Y/N Yes
View Other
Roof Type Composition
Street Surface Other
Accessibility None
Handicap Access None
Porch Patio
Total Parking Spaces 1
Private Pool false
Building
Lot Description Level
Story Two
Foundation Slab
Sewer Public Sewer
Water Public
Architectural Style Townhouse, Traditional
Level or Stories Two
Structure Type Other
Construction Status New Construction
Schools
Elementary Schools Feldwood
Middle Schools Mcnair - Fulton
High Schools Banneker
Others
HOA Fee Include Maintenance Grounds
Senior Community no
Restrictions false
Tax ID 13 0128 LL2601
Ownership Condominium
Financing no
Read Less
Want to know what your home might be worth? Contact us for a FREE valuation!

Our team is ready to help you sell your home for the highest possible price ASAP

Bought with Non FMLS Member



